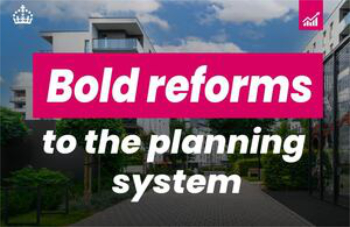Design intent
Contents |
[edit] Introduction
The term 'design intent' is an ambiguous one with several different possible meanings.
[edit] Client intent
ASHRAE Guideline 1-1996, The HVAC Commissioning Process, defines the term 'design intent' as '…a detailed explanation of the ideas, concepts, and criteria that are defined by the owner to be important'.
It suggests that this is developed before the design process begins and sets out what the 'owner' thinks is important. It defines the engineer's scope of work from the owners perspective and may be developed by the owner in conjunction with the engineer. Setting out intent in this way provides a mechanism by which subsequent proposals can be assessed to verify whether they satisfy the intent.
[edit] Early design stages
The term 'design intent' is sometimes used to refer to early design decisions, that is, what the designer intends to design. This has resulted in a whole range of documentation prepared in the early stages of a project being marked as 'design intent', when in fact they just set out preliminary design thinking.
[edit] Designer's intent
Designer's intent may refer more specifically to drawings and other information prepared by the project team that convey the fundamental, intrinsic requirements of a design. Where drawings go beyond showing just these basic requirements and include more detail, they might be referred to as working drawings.
Shop drawings are then prepared by contractors, subcontractors, suppliers, manufacturers or fabricators. These take the design intent drawings and other information and develop them to show in detail how the component will actually be manufactured, fabricated, assembled or installed.
Shop drawings can then be reviewed by the project team to determine whether they meet the design intent.
[edit] Design intent model
PAS 1192-2:2013 Specification for information management for the capital/delivery phase of construction projects using building information modelling (BIM) (now replaced by BS EN ISO 19650) suggests that during the design process, the initial version of the building information model developed by design suppliers might be described as the 'design intent model'.
This should show, '…the architectural and engineering intentions of the design suppliers'. Then, when ownership of the model is transferred to the construction suppliers, it is developed into a virtual construction model containing all the objects to be manufactured, installed or constructed.
See Design intent model for more information.
[edit] Parametric modelling
Building information modelling (BIM) has introduced a certain amount of parametric modelling into mainstream building design.
Parametric modelling (or parametric design) is the creation of a model based on a series of pre-programmed rules or algorithms known as 'parameters'. That is, the model, or elements of it, are generated automatically by internal logic arguments rather than by being manually manipulated.
It is important when using parametric modelling that the 'design intent' is clearly understood and properly defined so that if an element changes, the design intent remains intact. For example, if a junction needs to be in the middle of an element, it needs to be expressed that way, rather than as a fixed dimension from an edge, because if the size of the element changes, the junction needs to remain in the middle, rather than the original distance from the edge.
See Parametric modelling for more information.
[edit] Descriptive information
NB The RIBA Plan of Work published by the RIBA in 2020 defines descriptive Information (or design intent) as: ‘The means by which the design team describes a Building System in a manner that allows a specialist subcontractor to design the system.’ For more information see: Descriptive information
[edit] Related articles on Designing Buildings Wiki
Featured articles and news
Commissioning Responsibilities Framework BG 88/2025
BSRIA guidance on establishing clear roles and responsibilities for commissioning tasks.
An architectural movement to love or hate.
Don’t take British stone for granted
It won’t survive on supplying the heritage sector alone.
The remarkable story of a Highland architect.
The Constructing Excellence Value Toolkit
Driving value-based decision making in construction.
Meet CIOB event in Northern Ireland
Inspiring the next generation of construction talent.
Reasons for using MVHR systems
6 reasons for a whole-house approach to ventilation.
Supplementary Planning Documents, a reminder
As used by the City of London to introduce a Retrofit first policy.
The what, how, why and when of deposit return schemes
Circular economy steps for plastic bottles and cans in England and Northern Ireland draws.
Join forces and share Building Safety knowledge in 2025
Why and how to contribute to the Building Safety Wiki.
Reporting on Payment Practices and Performance Regs
Approved amendment coming into effect 1 March 2025.
A new CIOB TIS on discharging CDM 2015 duties
Practical steps that can be undertaken in the Management of Contractors to discharge the relevant CDM 2015 duties.
Planning for homes by transport hubs
Next steps for infrastructure following the updated NPPF.
Access, history and Ty unnos.
The world’s first publicly funded civic park.
Exploring permitted development rights for change of use
Discussing lesser known classes M, N, P, PA and L.
CIOB Art of Building photo contest 2024 winners
Fresco School by Roman Robroek and Once Upon a Pass by Liam Man.
























Comments
The use of BIM and VR has now been consolidated into a framework known as Virtual Design and Construction (VDC) that outlines the implementation of a fully digital workflow from design to construction. This is currently being pioneered by certain countries like Singapore that is pushing for a greater shift to digitisation within the industry.
Read More at https://vrcollab.com/posts/why-include-vr-in-bim-execution-plan/